19 OSBORNE LA, East Hampton, NY 11937
| Listing ID |
10939129 |
|
|
|
| Property Type |
Residential |
|
|
|
| County |
Suffolk |
|
|
|
| Township |
East Hampton |
|
|
|
|
| School |
East Hampton |
|
|
|
| Tax ID |
0300-186.000-0003-021.000 |
|
|
|
| FEMA Flood Map |
fema.gov/portal |
|
|
|
| Year Built |
2020 |
|
|
|
|
All new, this stunning and chic home with modern, scandanavian-inspired design by Tom Vitale Design, features 4400+/- square feet of living space over two levels, with 4 graciously sized bedrooms, 5 full and one half bathrooms, plus office/den or flex 5th sleep space. Situated on a private half-acre off a coveted East Hampton Village lane and "oh so close" to Village's shops, restaurants, and beaches. The sprawling main level spans 3125 square feet and showcases a spectacular 54 foot Great Room featuring 18' high ceilings with expansive glass. The Great Room houses an imported CesarNY kitchen featuring Italian-made cabinetry, a Wolf - Subzero professional appliance package; dining area with custom canopy and lighting; spacious living room with gas fireplace sheathed in architectural concrete tile. At the end of a long generous hall sits the large master suite with bath featuring oversized shower, soaker tub and an envious walk-in closet, as well as two en-suite guest bedrooms with vaulted ceiling, spa baths and walk-in closets, ALL with direct access to the yard & pool. A "flex" room that can be used as an office, den or extra sleeping; powder room; mud room ; and main level laundry completes the main floor. The lower level has an additional guest suite with double vanity bathroom, an all-glass wine storage closet, and a jumbo Rec Room with fireplace and direct access to the backyard. The 450 square foot covered porch accessible from every room in the home features a gas fireplace, skylight and overlooks the privately landscaped yard and 18' x 38' gunite pool with integrated spa. A large, 2 car detached garage completes the package. This is East Hampton Village living accessibility at its very best! Listing ID: 871732
|
- 4 Total Bedrooms
- 5 Full Baths
- 1 Half Bath
- 4395 SF
- 0.52 Acres
- Built in 2020
- Available 9/19/2020
- Modern Style
- Full Basement
- Lower Level: Finished, Walk Out
- Open Kitchen
- Oven/Range
- Refrigerator
- Dishwasher
- Microwave
- Garbage Disposal
- Washer
- Dryer
- Stainless Steel
- Ceramic Tile Flooring
- Hardwood Flooring
- 10 Rooms
- Entry Foyer
- Living Room
- Dining Room
- Family Room
- Den/Office
- Primary Bedroom
- en Suite Bathroom
- Walk-in Closet
- Media Room
- Bonus Room
- Kitchen
- 3 Fireplaces
- Hydro Forced Air
- Natural Gas Avail
- Central A/C
- Frame Construction
- Cedar Clapboard Siding
- Cedar Shake Siding
- Cedar Roof
- Detached Garage
- 2 Garage Spaces
- Community Water
- Private Septic
- Pool: In Ground, Gunite, Heated, Salt Water
- Deck
- Patio
- Fence
- Near Bus
- Near Train
- Sold on 2/12/2021
- Sold for $4,175,000
- Buyer's Agent: Timothy C. Burch, Dual Lic.
- Company: Brown Harris Stevens (East Hampton 2)
|
|
Brown Harris Stevens (East Hampton)
|
Listing data is deemed reliable but is NOT guaranteed accurate.
|



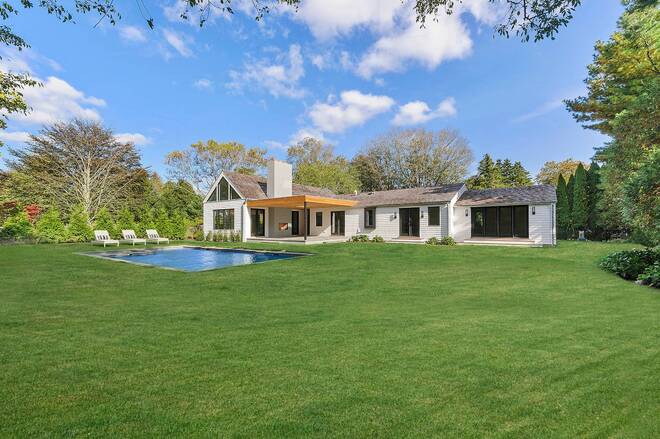


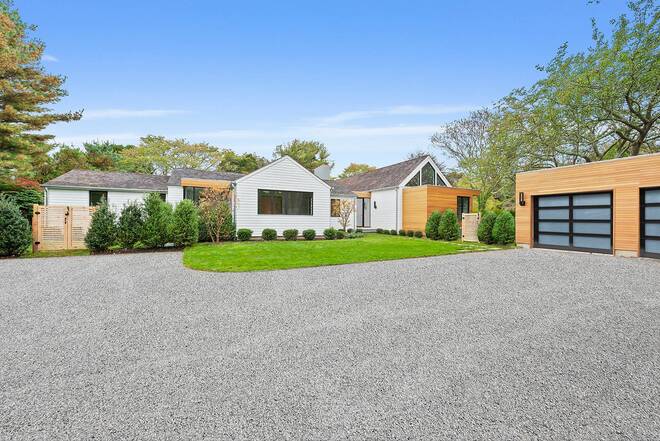 ;
;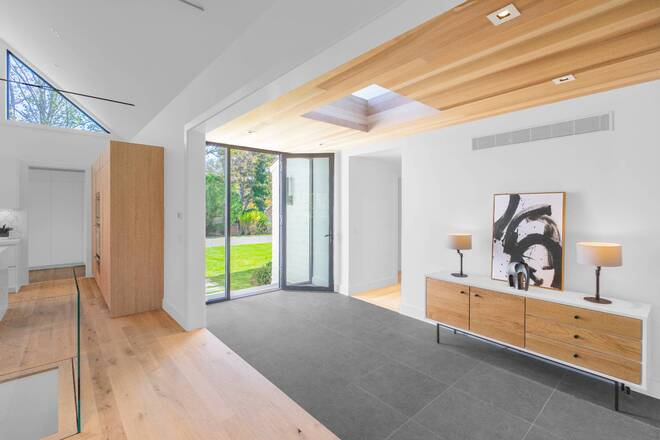 ;
; ;
; ;
;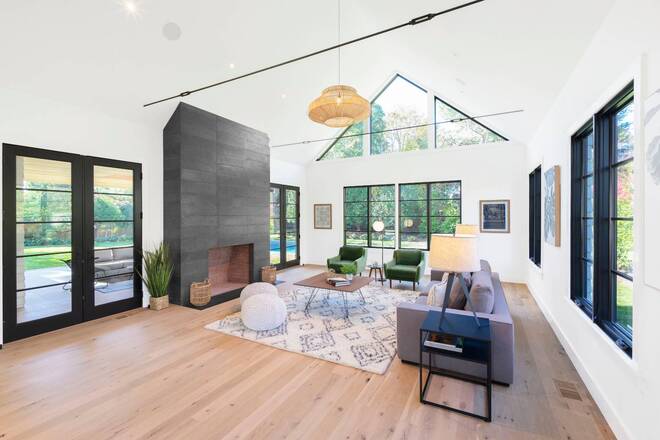 ;
;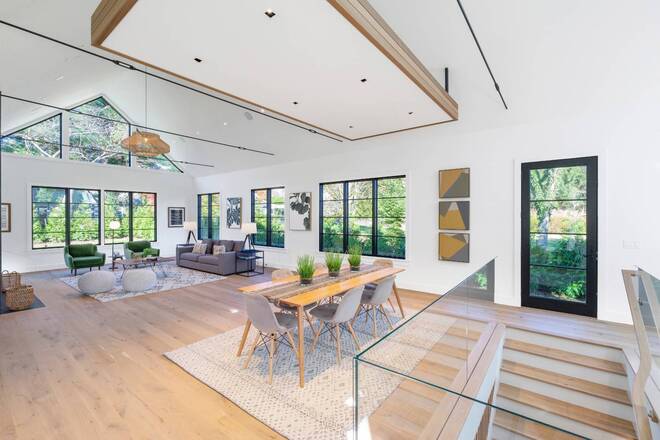 ;
;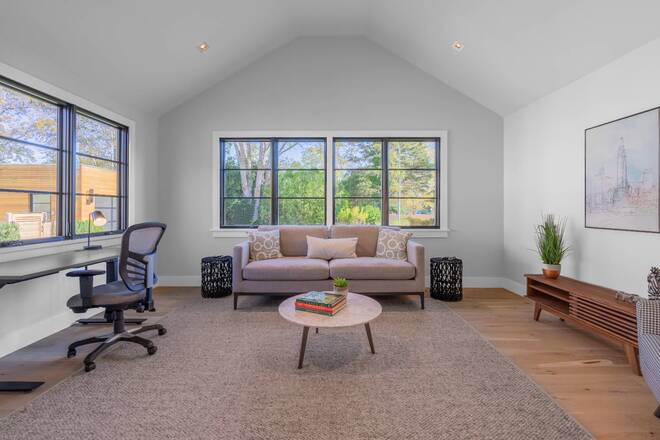 ;
;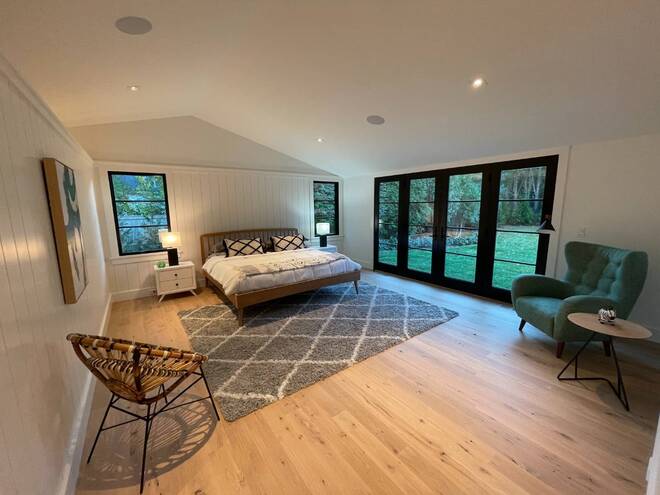 ;
;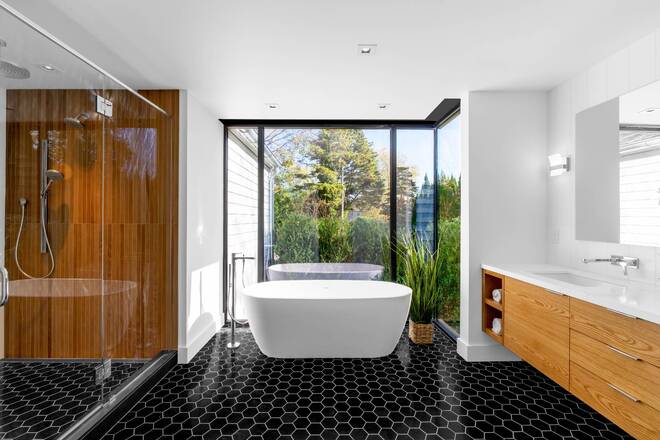 ;
;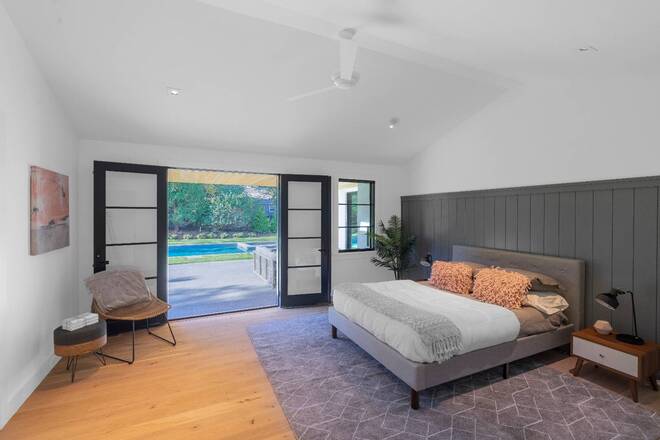 ;
;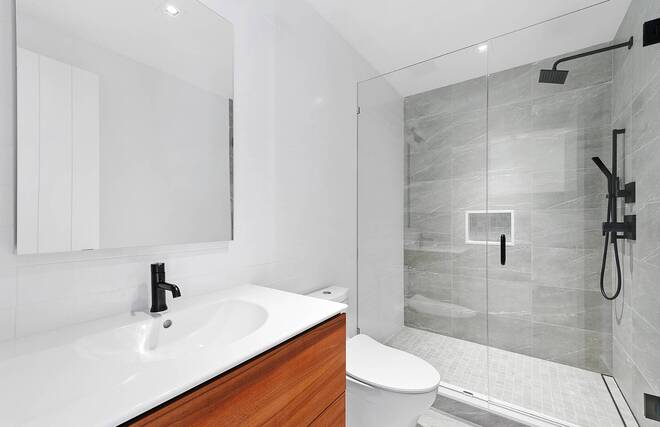 ;
;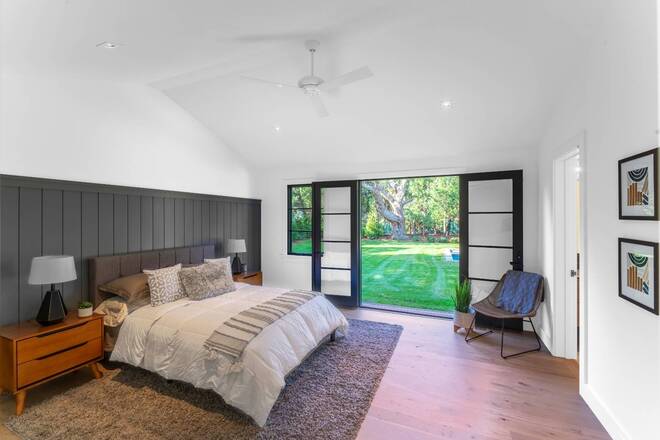 ;
;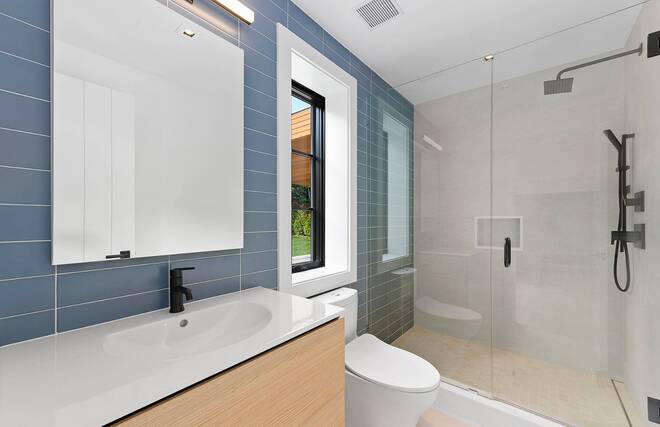 ;
;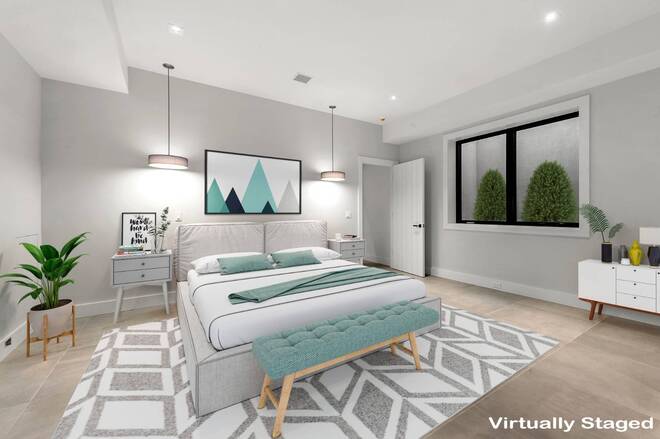 ;
;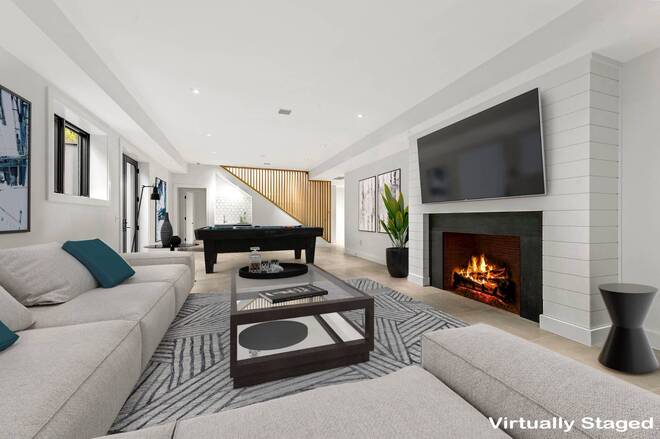 ;
;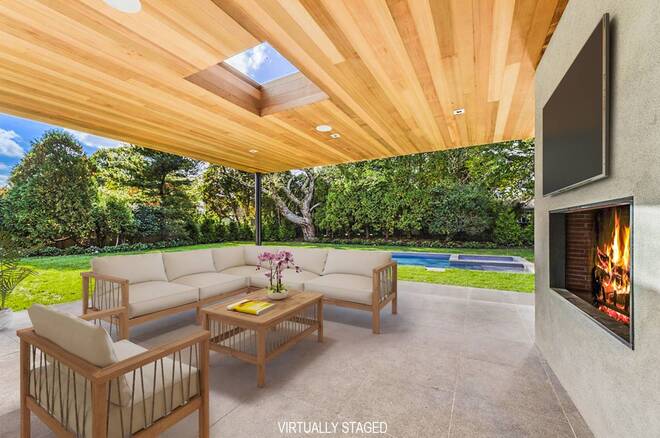 ;
;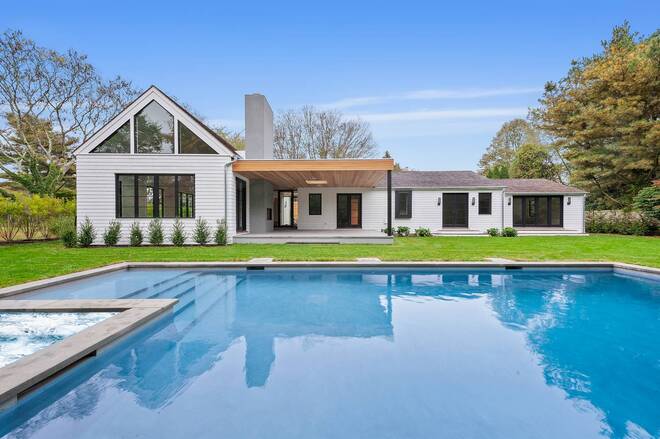 ;
;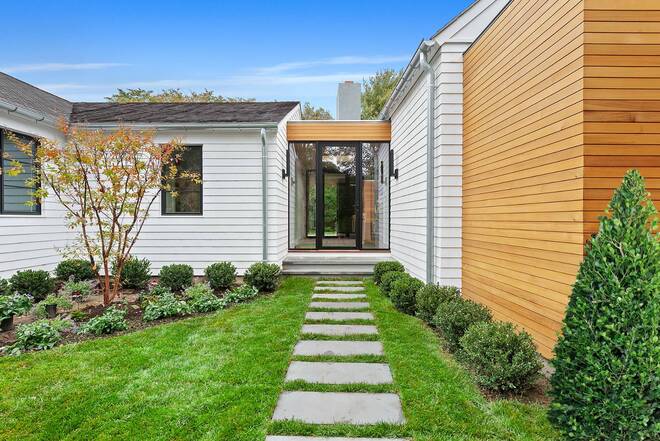 ;
;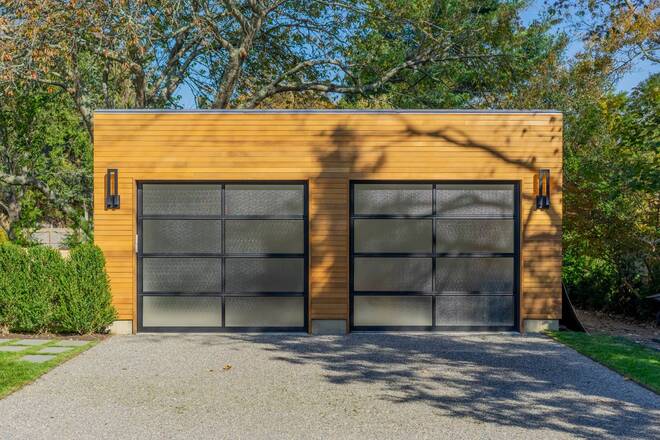 ;
;